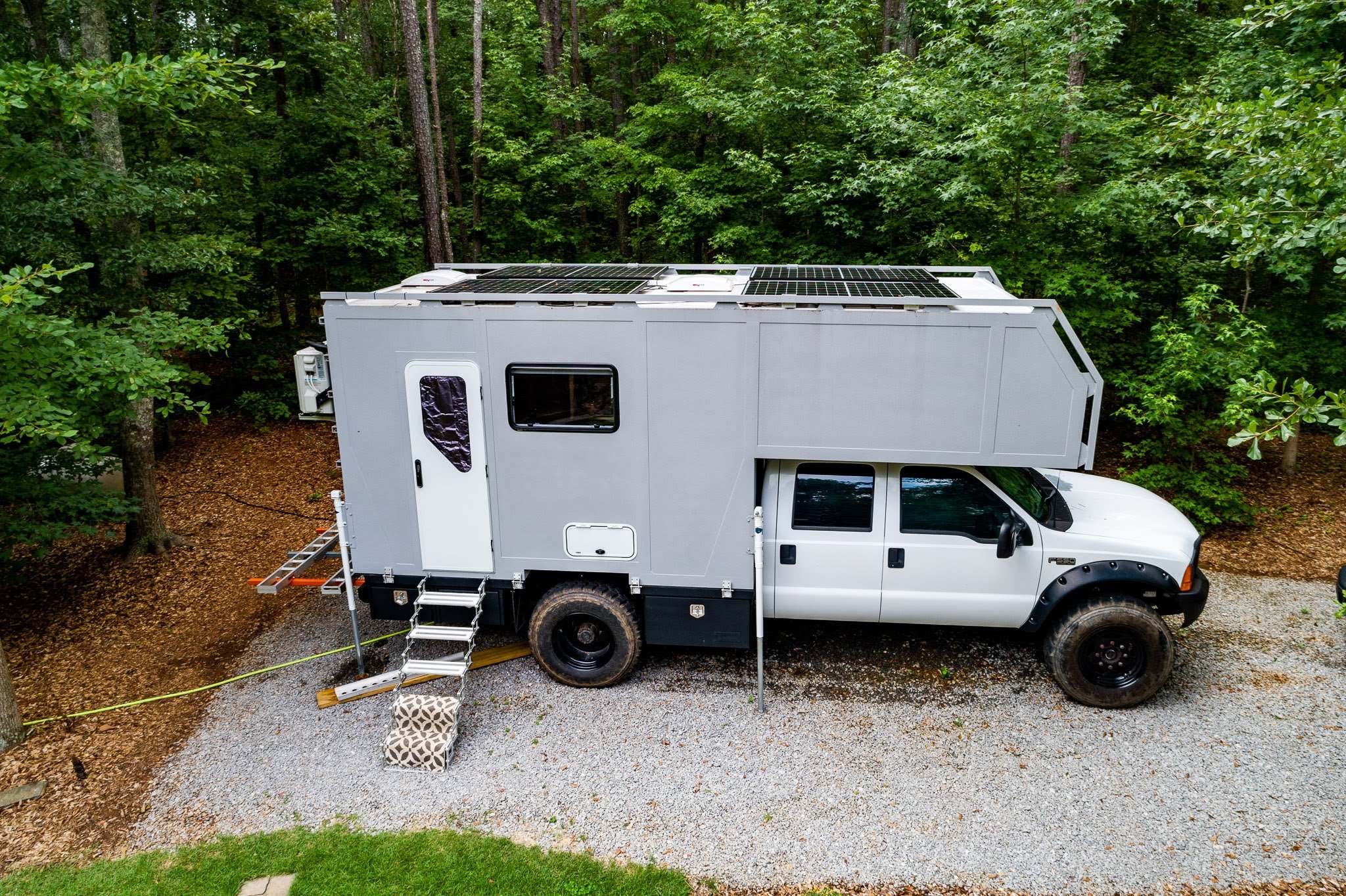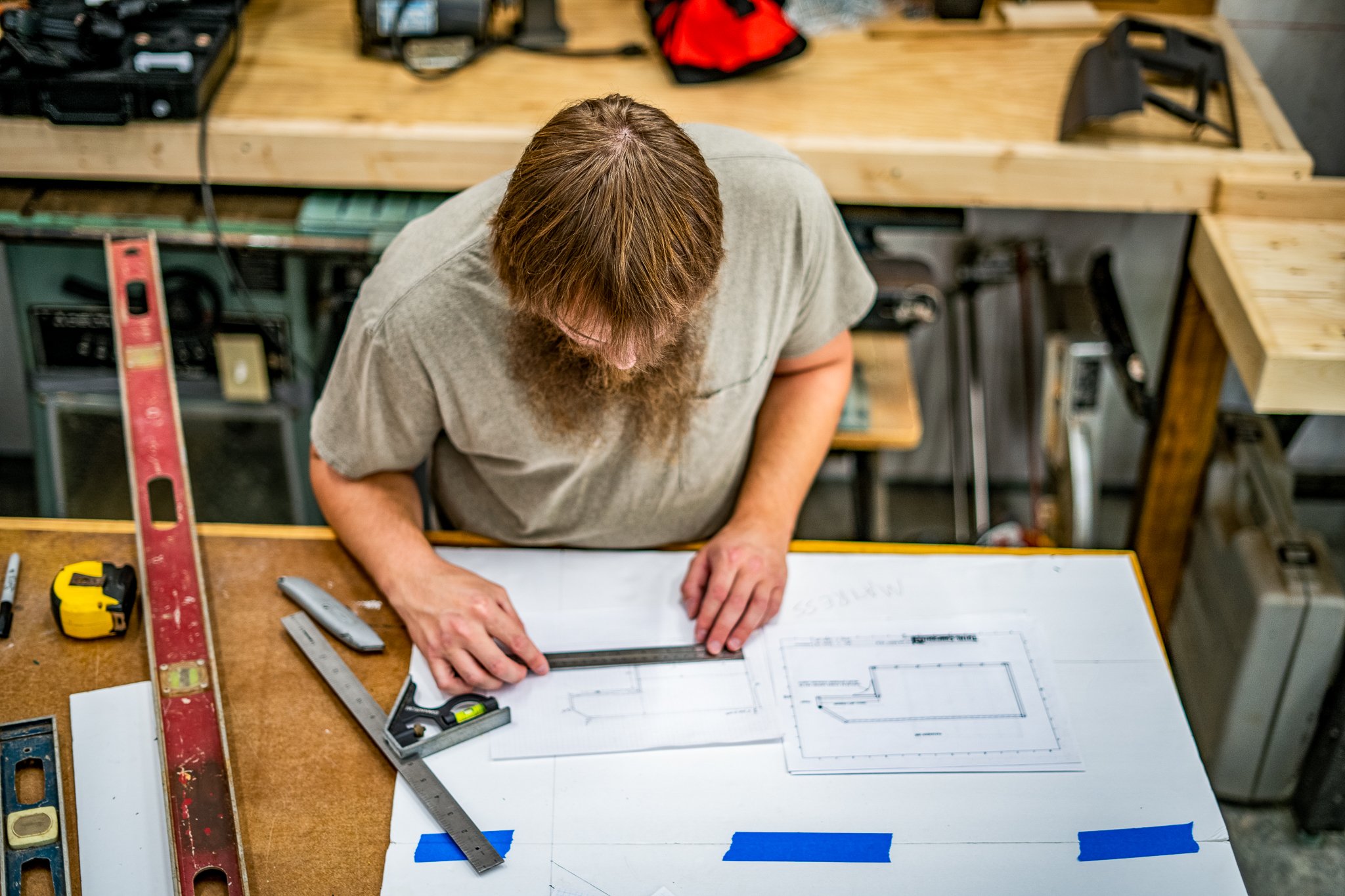
camper overview
Details about the build
Page contains affiliate links to relevant products we purchased for our build. (Or the newer model if applicable) If you have any questions on certain reviews on products before purchasing, please feel free to reach out.
When thinking about all the necessary attributes we wanted to apply to our camper and truck build, the primary factor in play was high-quality functionality. Living full-time in a tiny space with two adults can be challenging in itself, but we knew that we could design a better layout than what we’d experienced in the “mass produced” RV brands we’d owned, while also maintaining a much higher standard of quality. Research was thorough and time-consuming, and trial-and-error no doubt played a large role in creating the final product you see today. With two years in the making, we can now showcase the dedication we poured into every step of the process to make this little home of ours suitable for our long term off-grid needs.
So what does that include exactly?
The Truck
Starting with the vehicle platform, we decided to go with Ford’s sought-after 7.3 L Powerstroke turbo diesel, which is widely known as one of the best performing engines ever made by International & Ford Motor Co. (And arguably the best diesel engine of all time.) It made the most sense to go with an F-550 for its high payload capacity and 4.88 gearing to give us some leeway for building a larger camper. We lucked out by finding ourselves someone's old 4x4 farm truck with only 85k original miles. For a '99 model, we really found our unicorn.
We didn't have much to do to the sturdy old truck other than replacing the air filter with a larger intake, giving it new running & head lights, and adding a performance chip to make the most of its HP. Other than those necessary changes, we’ve also upgraded the following:
Super Single Conversion:
Tire pressure monitor with digital readout
First Attack 20x11 steel super single wheels on Pirelli Pista 335/80/20 load range H 42-inch tires.
Rancho XL adjustable shocks
Arched leafs with leveling kit in front, 2-inch blocks in rear
Bushwacker cut-out fender flares
Centramatic wheel balancers
Cab
Seats: from the original bench seat to a set of new-to-us XLT seats with a center console
Upgraded head unit to a Pioneer touch screen navigational system with Bluetooth pairing
Digital rear view mirror with backup camera display
Cab tub is sound deadened with Kilmat
Dometic CFX 35 on-board refrigerator
After selling the flatbed that was already mounted to the truck, we extended the truck’s frame to 11’5 to accommodate the length we’d decided to make the camper. Fabricating the new bed came next, which in completion included the following:
Custom rear bumper featuring multiple receivers for rear winch mount/possible tire mount
3-point torsion-free mounted bed
Uniquely designed pocket system for camper mounting/aligning
Raptor Liner coating
Dual shank front receiver for winch mount (aligns with rear bumper receivers)
Auxiliary battery system with camper charging circuit
Locking waterproof toolboxes for exterior storage
The Camper
Completing the camper was a massive undertaking considering we used no blueprints or CAD. (We only used CAD for small parts and interior finishing design elements.) We planned it out as much as possible and figured out what worked and didn’t work along the way. Drawing some inspiration from a few well-known expedition vehicle builds, we brought our dream “rig” to life by pulling features that had been proven to work, while also pursuing uniqueness to suit our individual needs. It’s also important to note that the entire camper was designed to be completely rot-free.
The structure of the camper features an aluminum exoskeleton, lightweight composite panels, and closed cell spray foam for an insulation value of approximately R-13. With the strength of the shell being well above average, we also planned ahead to include heavy duty truck camper jacks so that we could remove the camper from the truck safely, and quickly.
We’ve found that paying attention little details can often make huge difference in quality and comfort.
During the building process we discovered that the camper would actually stand balanced on three of the four jacks without any disruption to the structure. More of the features include:
Fully welded 6061/6063 T6 aluminum framing
Honeycomb composite panel walls
Polyurethane spray foam insulation at approximately R-13 value
Arctic Tern door, windows, and hatch
Welded roof railing for solar panel attachment
Welded rear wall attachment blocks
Marine grade stainless exterior fittings
The roof houses four solar panels that generate 1320 watts of solar power which feeds into the 400-ah lithium battery system. To balance weight, the inverter and battery bank are located inside the camper in front of the wheel well closest to the cab of the truck. Speaking of weight balance, we also placed the 90-gallon freshwater tank along the interior front wall. This gave us a great spot to frame up a large L shaped couch with under storage as well.
We also wanted to keep the overall height of the camper as low as possible, while also maintaining decent interior headroom. With that being said, the total height is 11’9” while on the truck with a 7’2” interior height, and the cabover “bedroom” is 3’5”.
With living in the Southern USA it was necessary to include an efficient air conditioning system while keeping roof height restraints in mind. We chose to mount the Cooper & Hunter 9000 BTU mini split unit to the back wall above the storage space, while also utilizing the mounting points to shelf the exterior unit. Because of potential vibration issues on rougher roads, we used stainless refrigeration lines rather than sweated copper. We have absolutely no problem staying cool in the summertime, and warm in the winter. Another bonus with our setup is that the AC unit can run on the solar power and battery system for a considerable amount of time.
The interior was designed with storage and functionality in mind. We made the very most of every inch of space while also keeping a clean, minimalistic look.
Many details that we included were for our own personal comfort, such as creating a dry bathroom that features a composting toilet mounted to a heavy-duty locking slide mechanism to give ourselves more space when stepping out of the shower. Along with that, we created a custom fiberglass shower base with poured two-part marine epoxy to fit the small space perfectly. The bathroom was also slightly elevated to accommodate the 45-gallon gray water tank. While that may sound like it could be an issue for headroom, the bathroom still boasts a 6’4 height.
The 11 gallon electric/diesel water heater allows about 30 minutes of showering time depending on water pressure, which is plenty for two adults to shower. The tank is mounted just below the refrigerator.
For the galley area, we decided to go with lightweight options such as a stainless-steel countertop, 8020 aluminum framing, and aluminum drawers. We designed the countertop and drawers with CAD, then had them laser cut, and CNC bent to create a custom galley with maximum storage. Because we enjoy cooking at home, a large sink was necessary. (20 inches x 10 inches deep, undermounted)
After experiencing several mini-fridge situations in our other campers, we knew it was necessary for us to have a larger fridge for full-time living. The IsoTherm refrigerator we chose provides a volume of 178 liters (6.3 cubic feet) and the freezer a volume of 41 liters (1.45 cubic feet).
For cooking, we went with a dual eye induction cooktop positioned horizontally so that we have more counterspace to work with, as well as a convection oven/microwave combo. The microwave is arguably one of the top features that we brag on, as it was only $100 (Galanz brand) and performs better than any camper oven we’ve used in the past. We bake homemade biscuits to perfection... frequently.
The couch was another non-negotiable feature that we had laid out very early on in the process. It was important for the two us to be able to either lie down or put our legs all the way up to lounge comfortably. Realistically, 4-5 people can sit on the L shape design. The long edge could sleep 1 person at 72 inches x 26 inches with the back rests removed, or 68 inches by 22 inches with the backrests. We went with a medium dense memory foam at 4 inches thick, paired with stain/water resistant fabric courtesy of Ron’s Upholstery in Temple, GA.
Another unique feature that makes our tiny living space more comfortable is the king-sized bed. We elevated the mattress with the springy Frolli System to maximize comfort, as well as encouraging air flow to prevent moisture and mold from happening. The bedroom closet spans the entire length of the front of the cabover which has many large shelves, and an expansive hanging rod. We also have a 32-inch smart TV swivel mounted so that we can watch from both the bedroom and the rest of the camper.
Camper specs overview:
Cooper & Hunter 9000 BTU mini split with heat pump
Espar D5E hydronic heating for water and air (optional)
IsoTemp Spa 11-gallon water heater (diesel or electric)
IsoTherm Cruise 219 refrigerator
Dual Maxxair fans
LED dimmable strip lights with touch switches
Nature’s Head composting toilet mounted to a custom-built sliding mechanism
Memory foam, stain resistant couch cushions
32in swivel mounted smart television
Custom designed storage solutions
Dual eye induction cooktop
Galanz convection oven-microwave combo
Custom stainless countertop
Custom aluminum and acrylic cabinetry including push-to-open drawers
Have a specific question or would like to get in touch with us? Fill out the form below and we’ll get back to you as soon as we can!

Contact us
taytay199x@gmail.com
sallibraswell@gmail.com


